a landmark
property
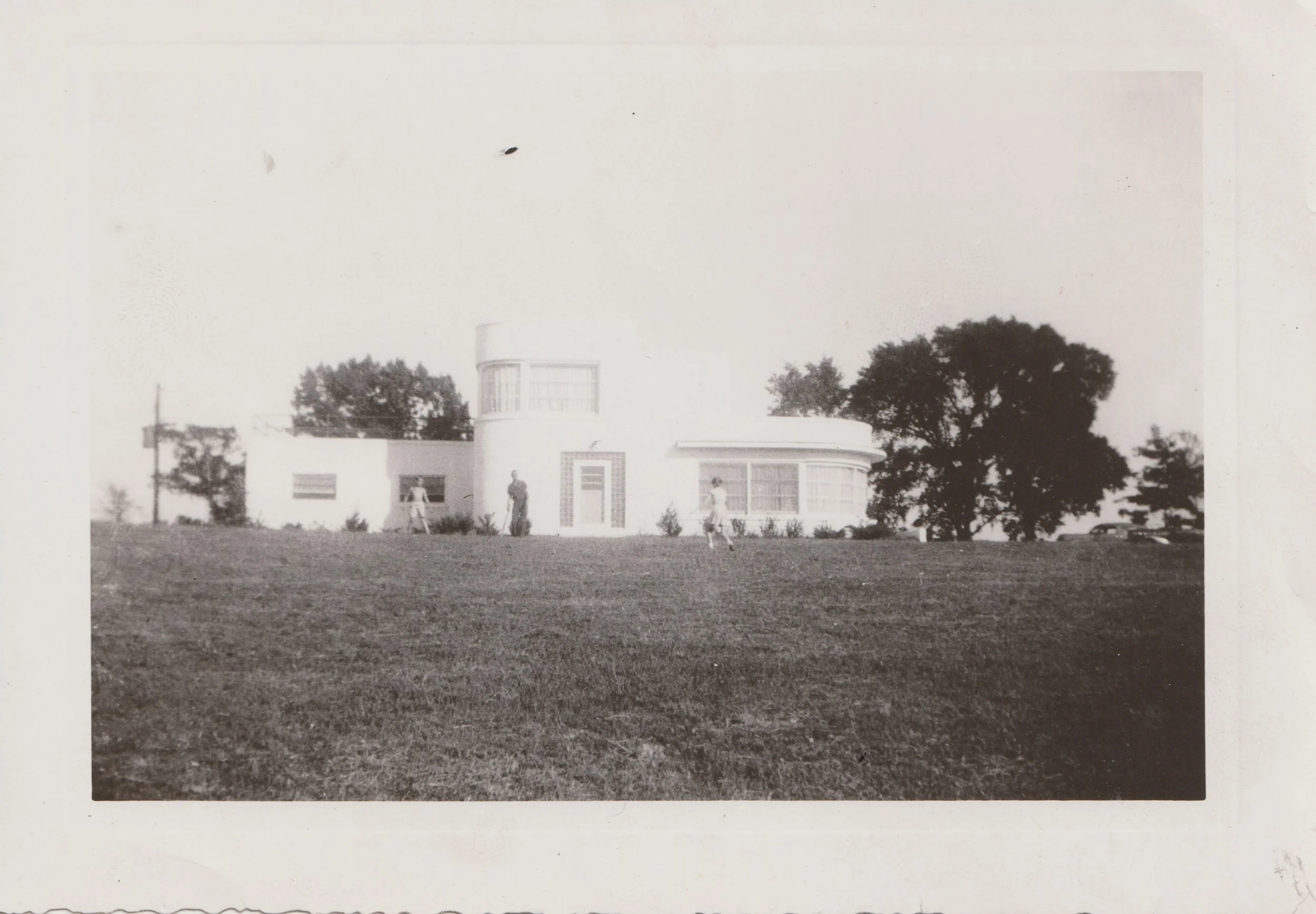
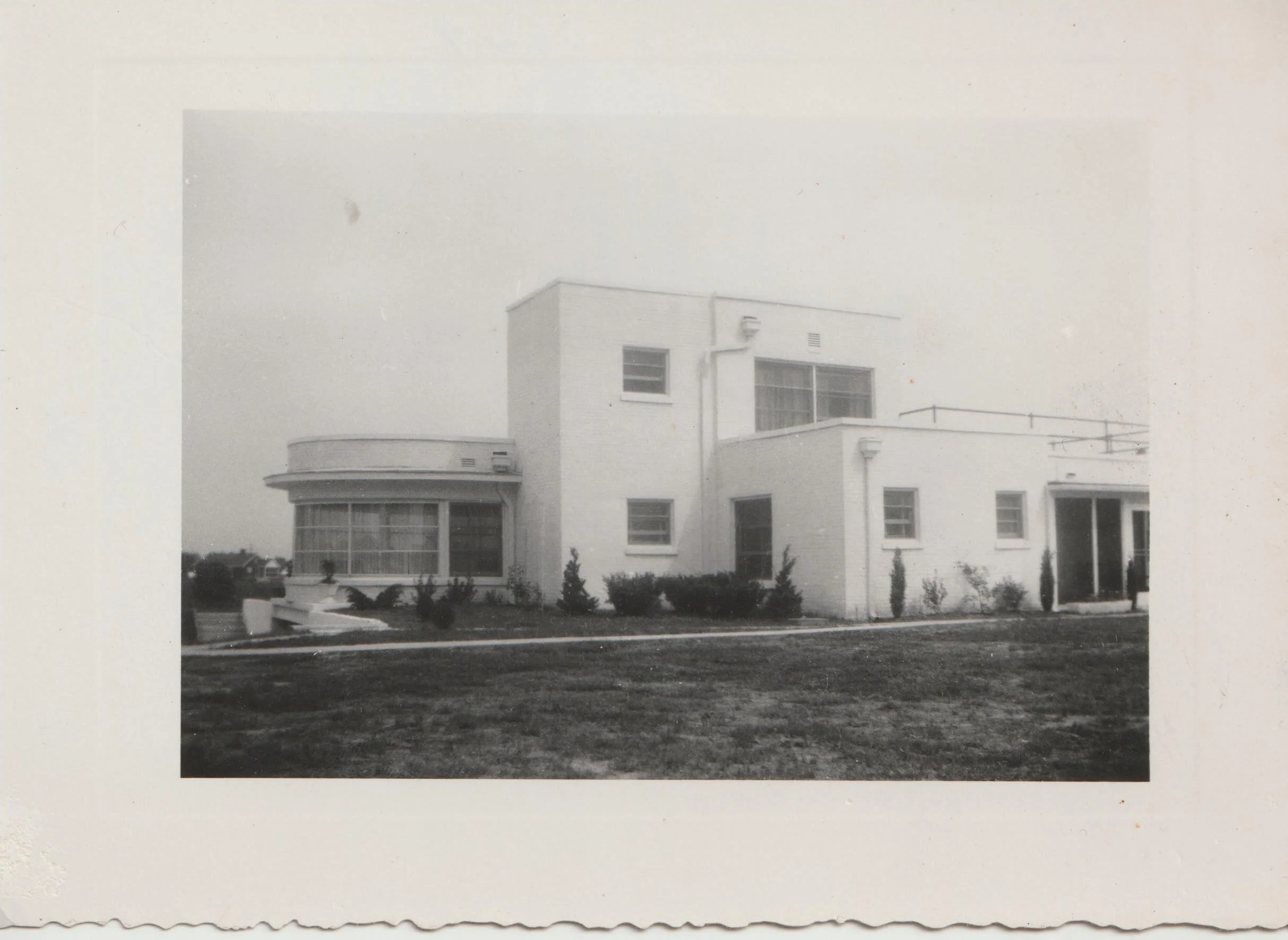
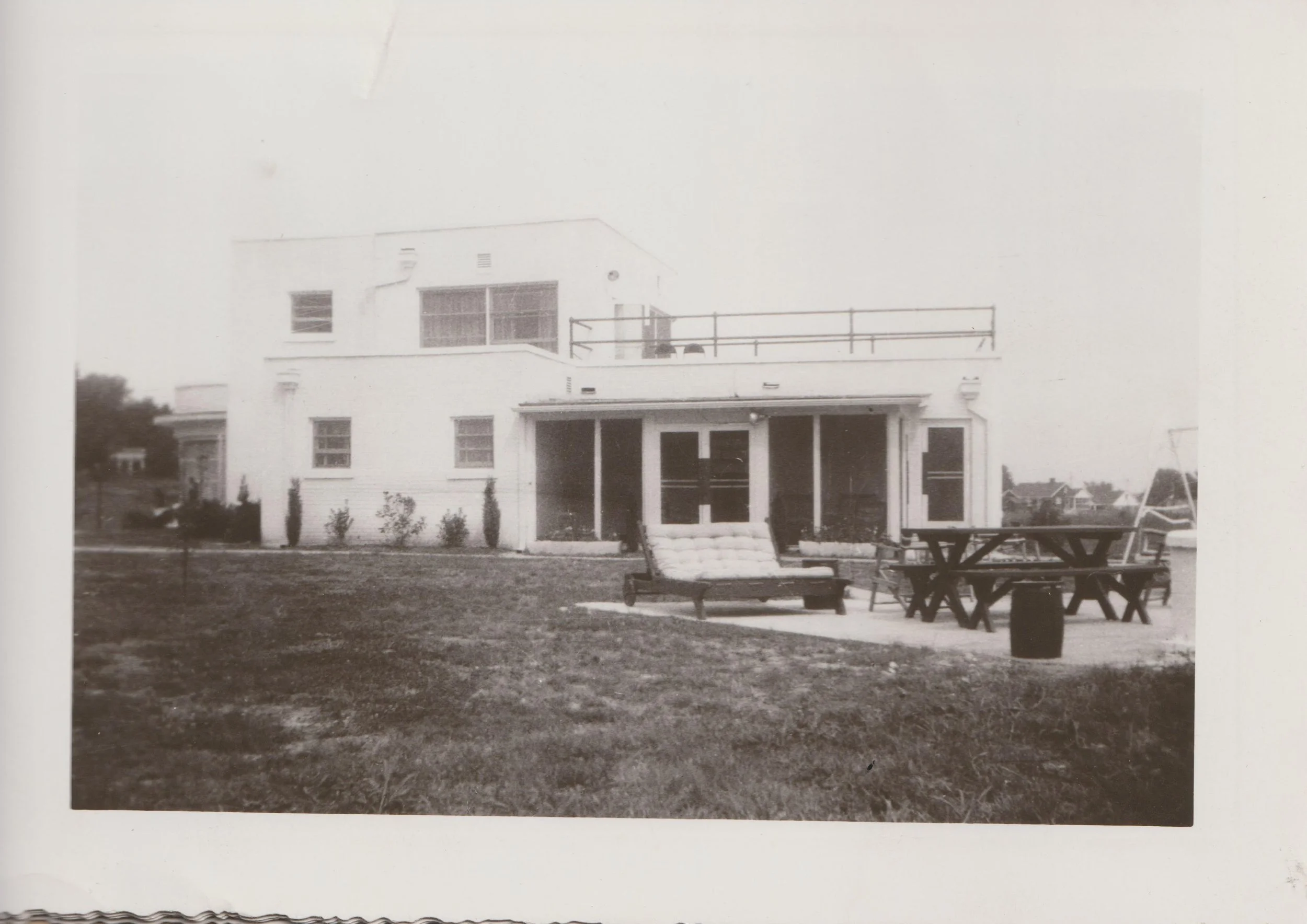
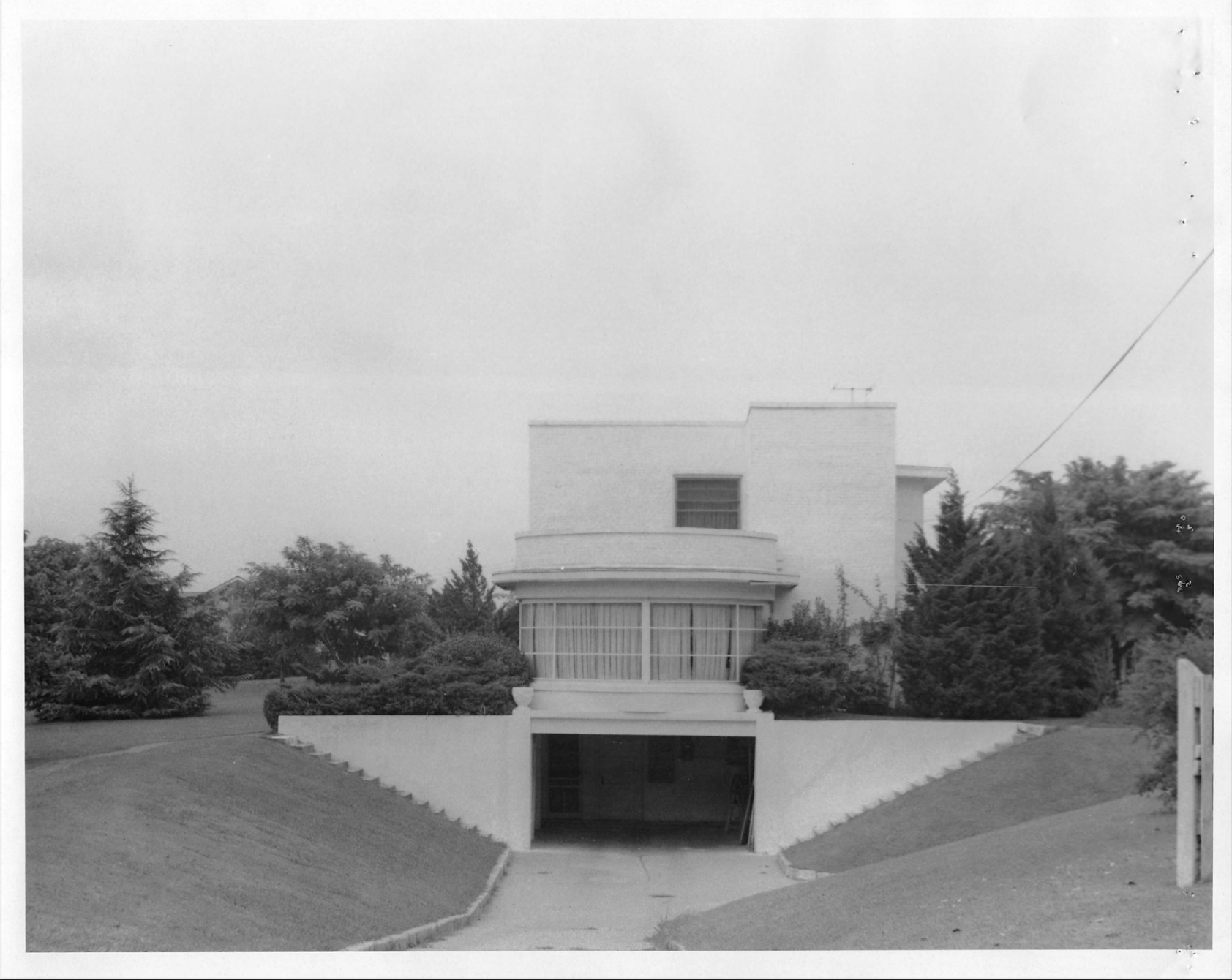
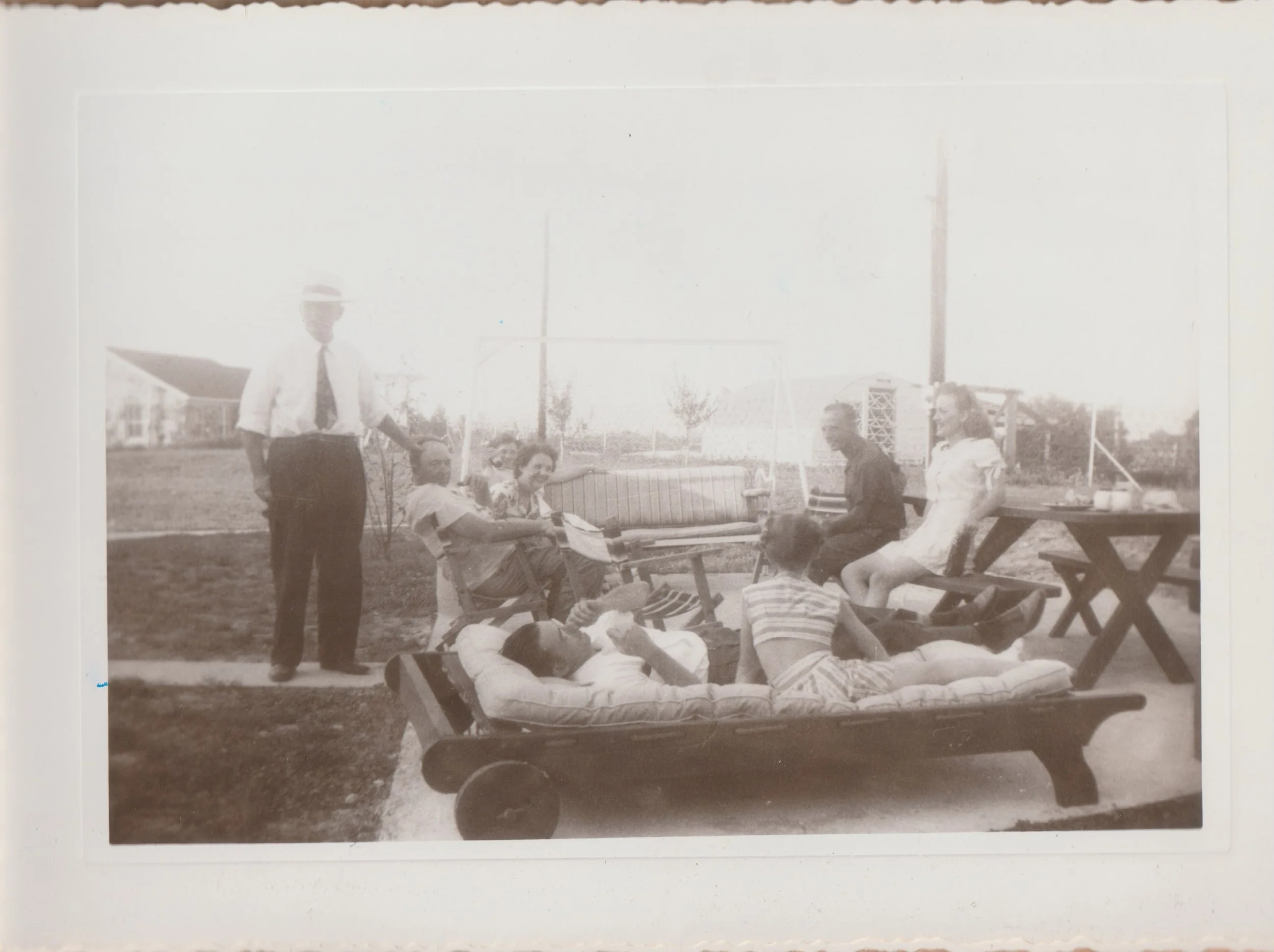
















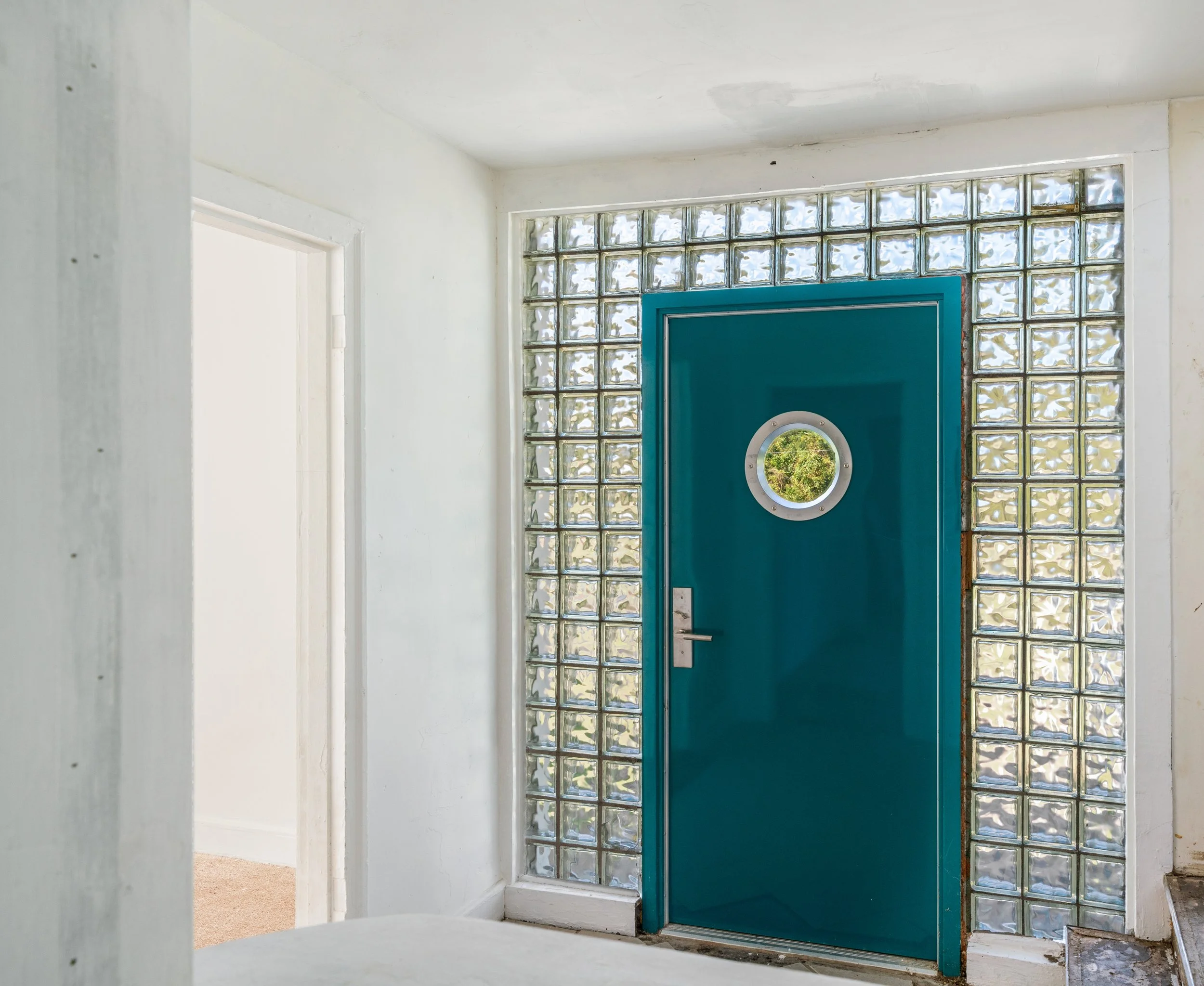

















Follow us on social

#TBT to the #FrayserBauhaus on the cover of @memphis_heritage Keystone magazine for their March 2012 Preservation Series!
Past issues of the Keystone can be found at www.memphisheritage.org/the-keystone
#SaveIconicArchitecture #BauhausArchitecture #StreamlineModerne #MemphisHeritage #HistoricPreservation

Knock knock. Who’s there?
We hear you and we will be posting interior photos soon! In the meantime, for showings of the #FrayserBauhaus, please contact @modernmemphishomes!
📸 by @memphis_heritage

Having a little fun imagining with AI…for those of you on the AIA tour today, we might even have a copy for you to take home as a souvenir though quantities are limited!

Hello! We have paused construction to give you the opportunity to see inside of the Frayser Bauhaus today. Tickets for the #MemMod tour are available at AIAMemphis.com
Please note that the interiors are not a completed renovation, but rather a blank canvas for you to imagine the possibilities. Dream big!

Ah the excitement the first time I discovered this incredible structure- I couldn’t wait to start exploring and restoring and dug in immediately despite how cold it was outside!
There have been some incredible discoveries from the news articles about the original owners, to finding the hidden curved staircase and covered up curves into windows as well as the many stories from the community- mostly about mended bones and recalling the awe from the first time they saw this structure!
This is quite a unique structure in many ways, but especially because it can be a business, return to being a residence, or a hybrid as live-work. I am so happy to have preserved some elements and it is difficult to part without realizing its full potential, but with these many possibilities, it has become clear that the ultimate end-user needs to be the person(s) to determine the next renovation steps. With this, it is time to find the next steward to help this beauty realize its full potential…is it you?
#ComingSoon #FrayserBauhaus #MemphisModern #DreamHome

Celebrating modern architecture in Memphis!
#TBT to AIA’s 2017 “Survey of Modern Houses in Memphis, TN
#ModernHouses #ModernArchitecture #StreamlineModerne #ArtModerne #DreamHouse

#TBT Memphis Press Scimitar October 30, 1946
After years of searching for who the original architect might be, we’ve discovered that “the two-story house, a pleasing combination of geometric shapes, is entirely a product of Millsteads’ imagination.”
It is also noteworthy that this house contains “10 tons of structural steel, all of which was hard to get. Most difficult of all were the curved steel frames for the circular living room windows. They were specially made.”
We are going to need some AI generated recreations of these interiors!
Head over to our Facebook page for the full article and newspaper page!
#FrayserBauhaus #DreamHouse #StreamlineModerne #ModernArchitecture

The Frayser Bauhaus was originally built as a home and then later converted to medical offices.
What would you like to see as the future of the Bauhaus? Home or business? If business, what type of business? Vote now and sound off in the comments!
#BauhausArchitecture #ArtModerneArchitecture #ModernHouse #DreamHouse #HistoricHouse










The Frayser Bauhaus is listed for sale for $250,000 with Margaret Mikkelsen, Marx-Bensdorf Realtors.
Contact Margaret for full listing details and to schedule a showing.
margaret@modernmemphishomes.com
Office: 901-682-1868
Cell: 646-898-6901
